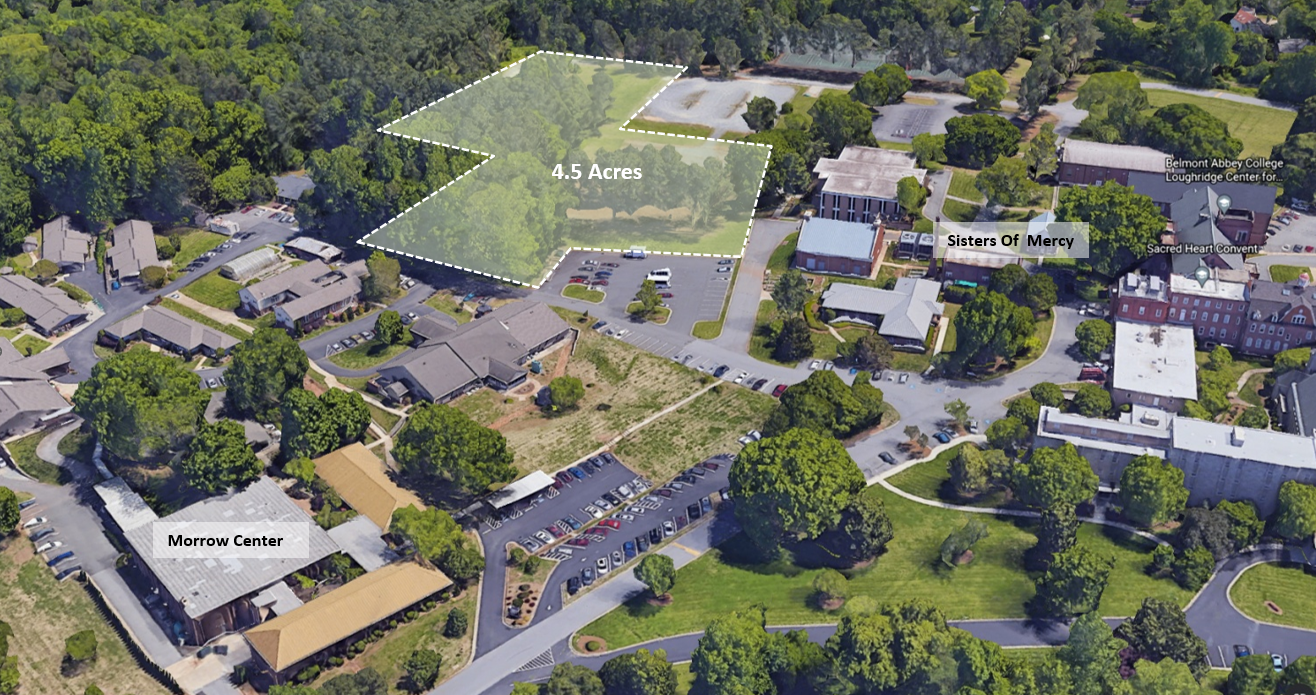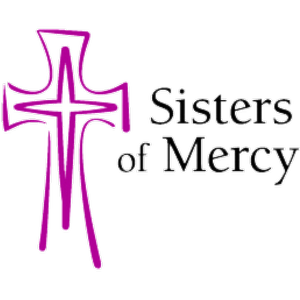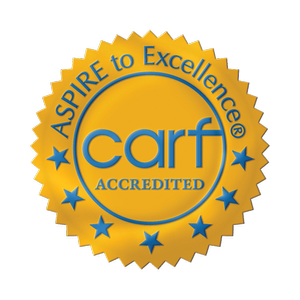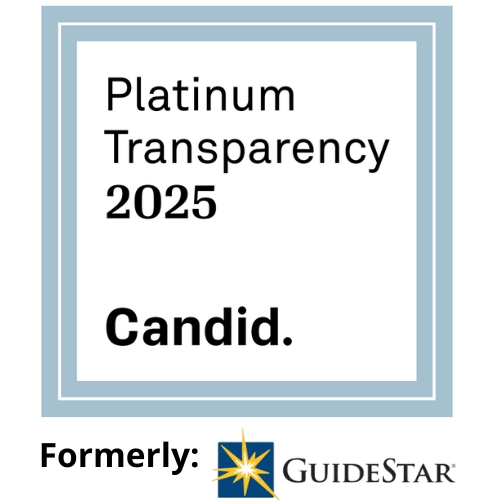We are
4.5 Acre Site Plan which includes three six-bedroom children homes, a Community Center, a sensory & prayer garden, a learning and child development center and a campus support facility.
The Children’s Campus Expansion will be located on our main campus.
Our three six-bed residential care homes are tailored for our youngest residents, catering to their specific needs and evolving medical conditions.
Our Community Center will be a gathering place for the Holy Angels community, including a swim complex and full-service kitchen.
Three Six-Bedroom Children’s Homes
Each new home is equipped with an inviting living area where our children can engage in play, activities and therapies that foster their growth. These homes will provide the needed space to meet our residents' unique medical needs (i.e. oxygen piped into the bedrooms).
Six-Bedroom Children's Home Floorplan
Community Center
At nearly 10,000 square feet, this facility will offer exciting possibilities for our Holy Angels community and the community at large. This space will include a swim complex, a full-service kitchen to serve the whole campus and a gathering place.
We want our community center to be exactly that: a community center. This gathering place space opens its doors for use by our Holy Angels family and our greater community. It will be a place of connection and congregation for creating memories. When not being used by our organization and its families, we welcome our community partners to host their celebrations, civic engagements, meetings, health fairs and more right here on our campus.
Community is at the heart of Holy Angels, and this center will become the heart of our campus. Let us join hands and build it together.
Our swim complex will be both purposeful and pleasurable. We look forward to maximizing the potential of this pool: expanding water therapies, creating lifelong memories with families and amplifying the feeling of freedom that water provides. Our swim complex design boasts significant safety measures for our residents, including a ramp for increased accessibility.
Community Center Floorplan
Learning and Child Development Center
Our redefined learning center will be a unique place for our youngest residents to receive specialized care in an integrated learning environment with the children of our employees and the community.
Learning and Child Development Center Floorplan




















